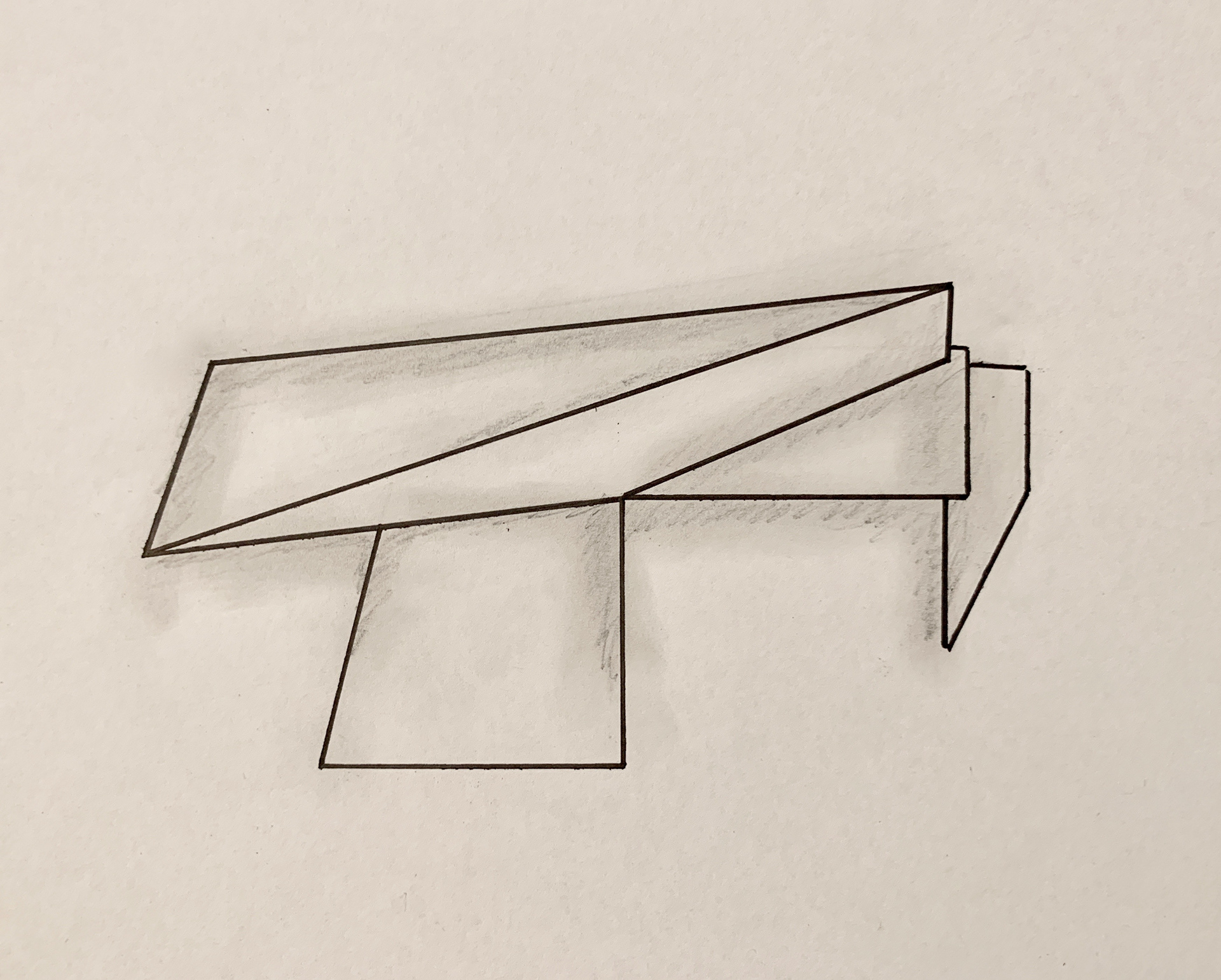M&M HOUSE / STAN ALLEN
The inspiration for the villa is the M&M House designed by architect, Stan Allen. The house is a weekend retreat constructed in 2000.
M&M House (ArchDaily 2013)
It is organised as an open space like a loft, where services are focused in a central point. This allows natural cross ventilation and optimal use of living space which is similar to the design of the seaside villa and how it has incorporated an open living. The M&M house is positioned to capture light and views in which the villa also achieves. The villa is structured with a geometric frame alike the M&M house, which creates a contrast with the site surroundings and its naturalistic character.
M&M House (ArchDaily 2013)
Other designs by Stan Allen could also be considered as part of inspiration as similarities in shapes and geometry are apparent for the design of the seaside villa.
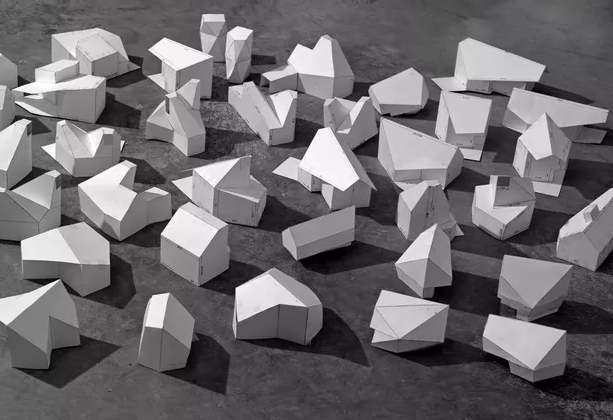
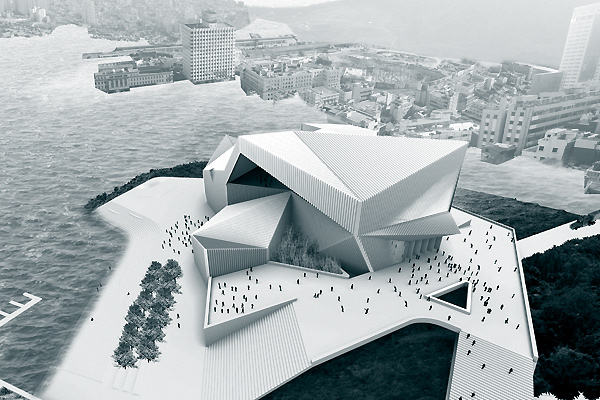
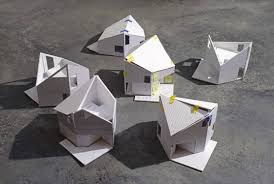
Related: (left to right) Stan Allen Four Projects (Archinect 2017), Busan Opera House (Stan Allen Architect n.d.), Hudson River Studio (study models) (Wilke 2017)
GEOMETRY MORPHOLOGY FINAL
All the forms have similar attributes in terms of its shapes and configurations. As these forms progress with the incorporation of both the spatial and dimensional relationships, the forms transform into a complex entity. These complexities are displayed through the irregularity in the different shapes which create sharp edges and triangular extrusions that are maintained from the base or original form - a pyramid. The form and image words are part of the transformations that create the distinct and unique outcome of the form.
FINAL ITERATION

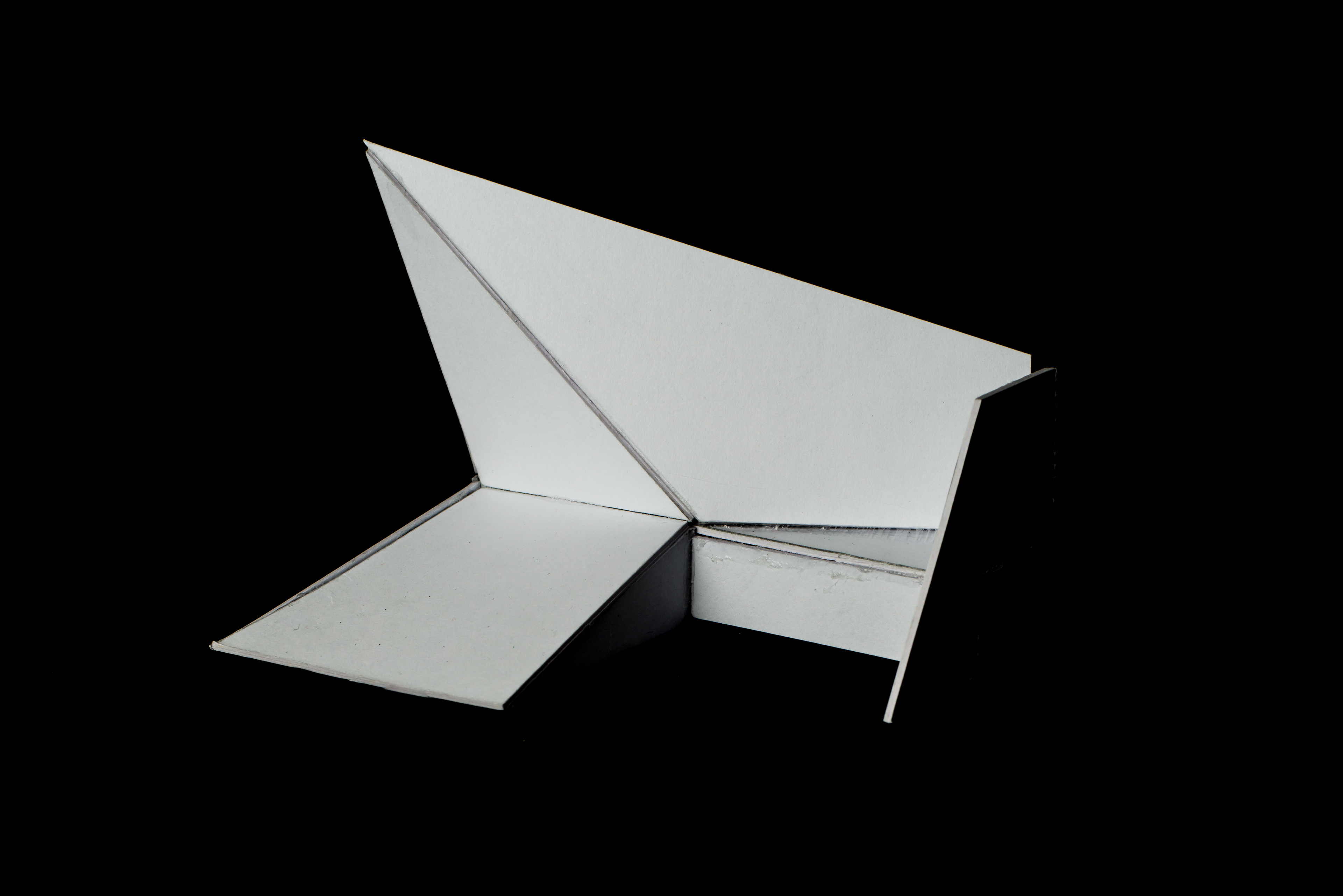
Form 9: Refined and selected iteration.
This is the chosen form as it explores a variety of different shapes, it maintains the sharp edges and triangular extrusions that are apparent throughout each individual form while displaying a simplistic yet complex and refined outcome.
FRONT ELEVATION
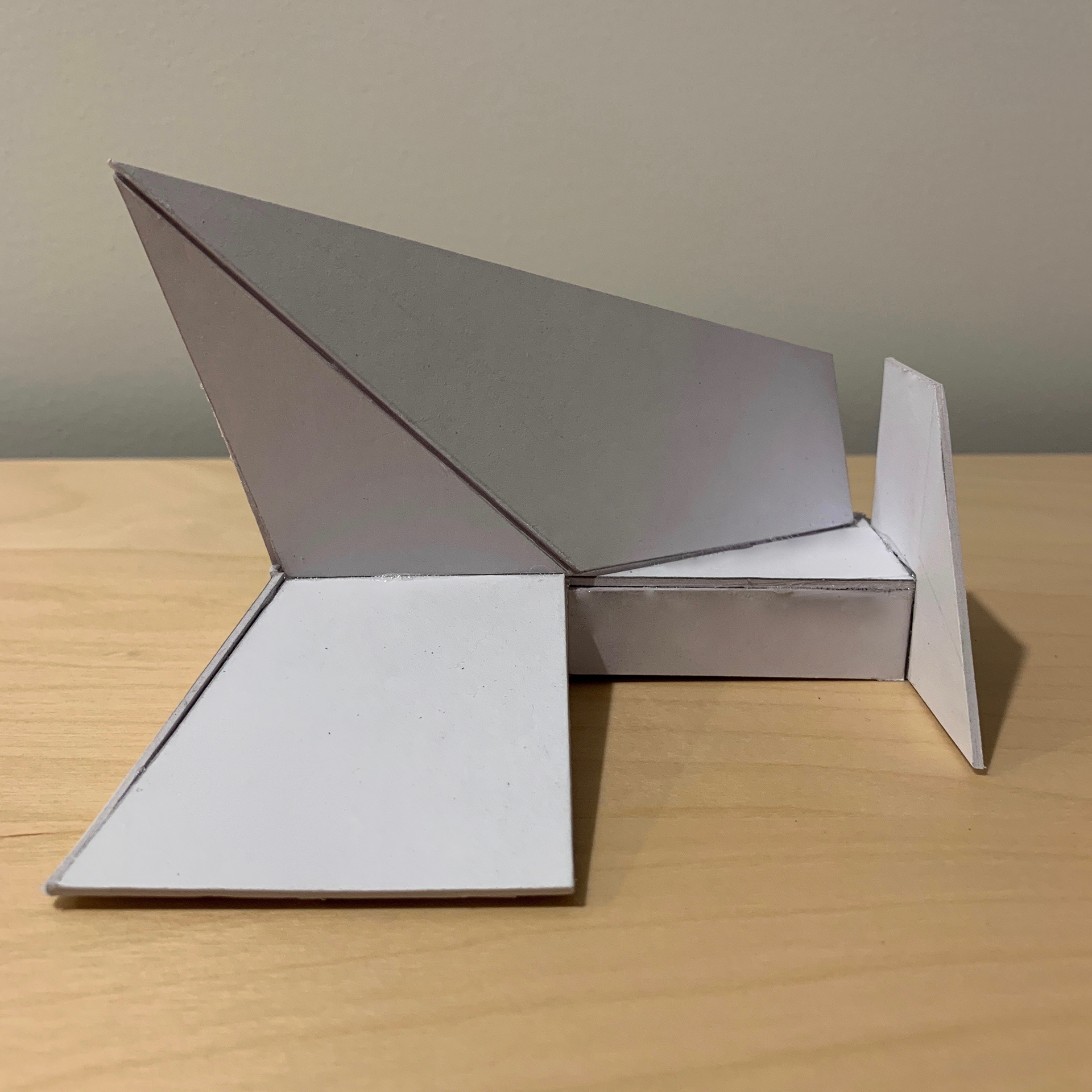
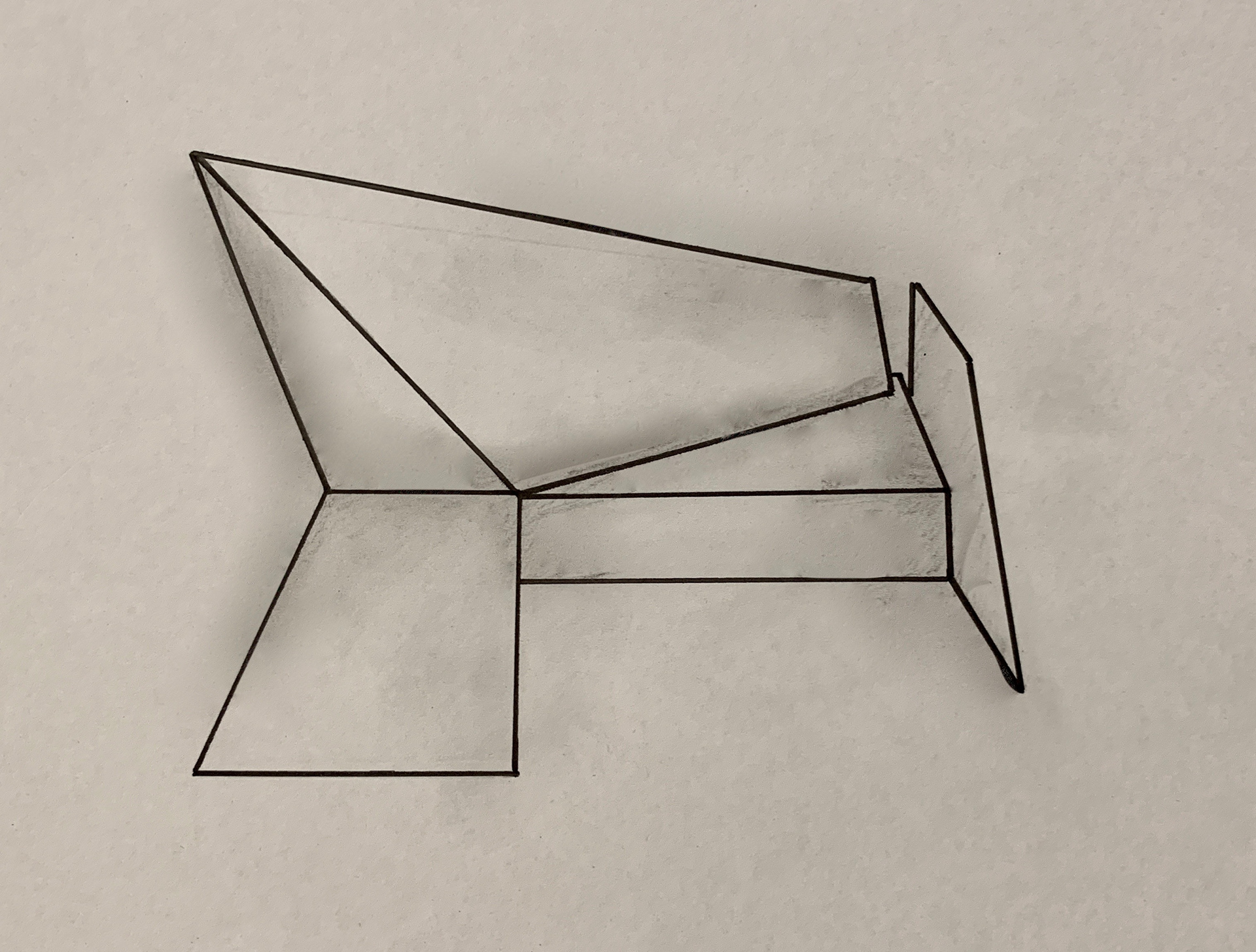
SIDE ELEVATION

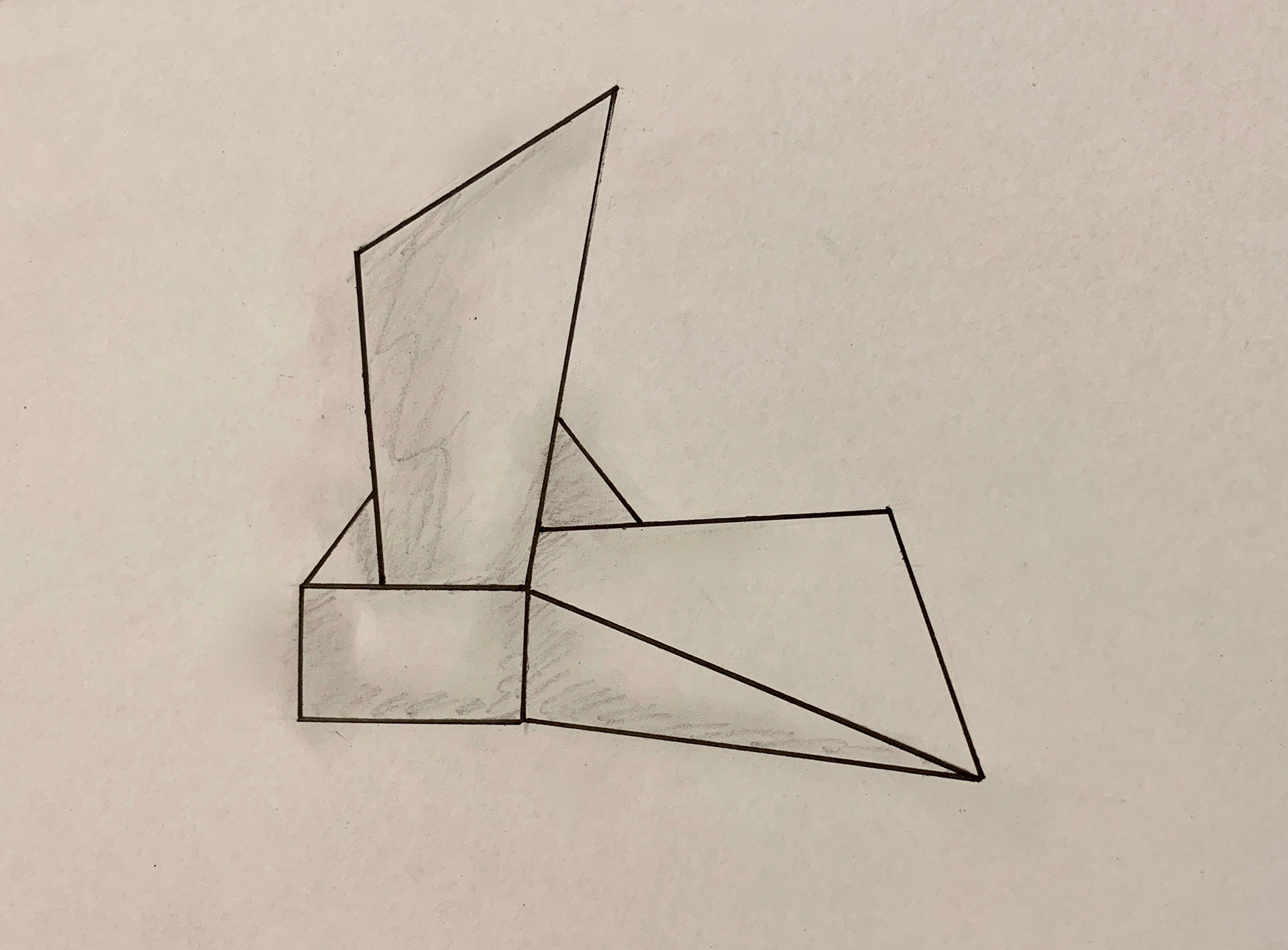
SIDE ELEVATION


BACK ELEVATION


SECTION
PLAN

